At the turn of the last century a uniquely American tradition of home design and furnishing appeared: clean in line, solid in construction, choice in materials, and given to the aesthetic of a life lived in harmony with nature. The living room at Craftsman Farms nears full restoration to its original appearance. Many of the historic furnishings have been restored to their original locations during the Stickley era.
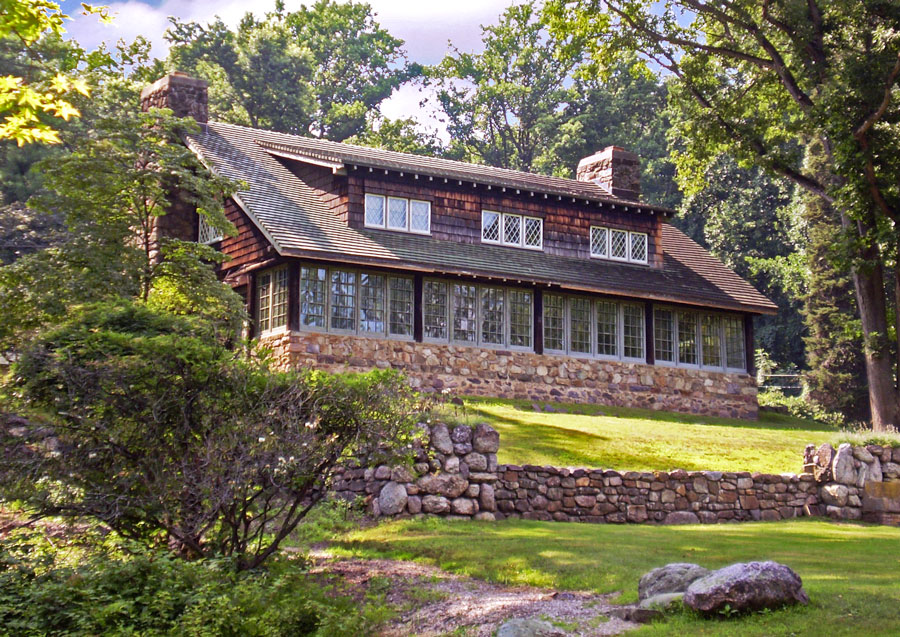
Gustav Stickley, the premier exponent of the movement in design and decorative arts called Arts and Crafts, built in 1908-1910 what was first to be a school, and later became his home, on a twenty-six acre site in Parsippany, near Morris Plains, in Morris County. Along what is now Route 10 West, the site, known as Craftsman Farms is a National Historical Landmark, and the log house Stickley called home is a center for the study of the American Arts and Crafts movement.
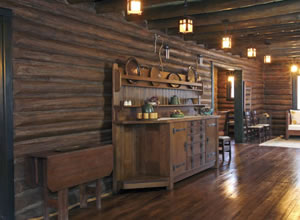
Stickley, having learned furniture making as a teenager, became disillusioned by the poor quality of mass-market furniture available in the late nineteenth century. Traveling in Europe, he was drawn to the products and ideas produced by Arts and Crafts designers internationally, which emphasized the natural beauty and durability of wood. Stickley also recognized that the expanding American middle class represented a reliable market for sturdy furniture and accessories. The eventual product from Stickley's Craftsman Workshops is known today as Mission furniture.
Stickley disseminated his products and ideas partly with the aid of his monthly periodical, The Craftsman. The publication contained articles about politics, industry, textiles and the economics of house design and decoration; all designed to promote the notion that Craftsman products, simple and functional, could help ease the lives of their owners.
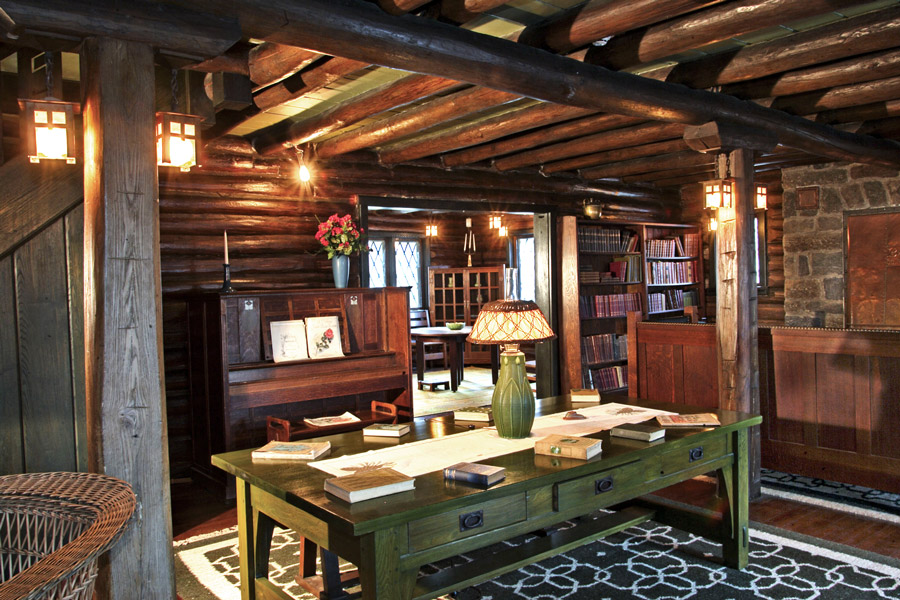
The main Log House at Craftsman Farms is an example and repository of what Stickley himself called the 'straightforward' style. To quote from Stickley's magazine (November 1911): "There are elements of intrinsic beauty in the simplification of a house built on the log cabin idea. First, there is the bare beauty of the logs themselves with their long lines and firm curves. Then there is the open charm felt of the structural features which are not hidden under plaster and ornament, but are clearly revealed, a charm felt in Japanese architecture....The quiet rhythmic monotone of the wall of logs fills one with the rustic peace of a secluded nook in the woods."
Stickley originally designed the main house at Craftsman Farms as a "club house", a gathering place for workers, students and guests. In its huge kitchen, meals could be prepared for 100 people. The living and dining rooms, reaching fully 50 feet and warmed by copper-hooded fireplaces, made ideal meeting rooms. The porch opened to a vista of the farm and brought in light and air. The house is T-shaped, with a one-story kitchen attached to the rear. The large gabled roof has long shed dormers at the front and back, which allow for light and ventilation in the bedrooms.
Logs used to build the house were cut from trees on the property, transported to the Stickley factory near his original home in Syracuse, New York for staining and finishing, then returned to the site for final construction. Influences on this then-revolutionary fashion is apparent in the furnishings and woodworking of Japanese, Shaker, and California Mission crafters.
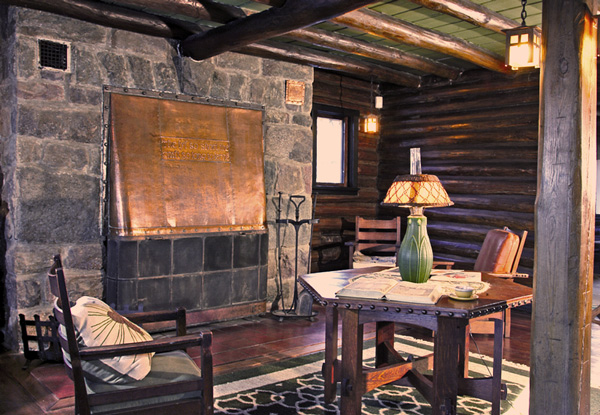
Today, Craftsman Farms Foundation shares the Stickley vision by interpreting his house and its restoration to visitors from all over the world. Countless feet have crossed the threshold of the old log house as carpenters, electricians, and plumbers work their magic to return the residence to its 1911-1917 appearance. The changes are dramatic. The dining room and living room walls and chimneys have been stripped of the white paint used in later years to "brighten" the interior. Oxidized portions of the original wall finish remain, bringing the first floor one step closer to its original appearance, tantalizing the viewer to imagine the original sheen of the interior chestnut log walls. Also stripped of their white coating, the chimney stones' raw beauty is revealed, each stone carefully chosen for its hue of color. Each of the house's diamond-paned casement windows was built with its own interior framed screen, which have been replicated as storm windows with ultra violet light protection for the interior. Light glows from these windows. Artisans carefully replicated the first floor's missing interior and exterior hammered copper lanterns which hang again from their rightful places, generating warm lantern light from replica Edison light bulbs.
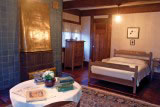
Upstairs, the Stickley daughters' bedroom also approaches it original character, described in 1911 as having "both delicacy and strength... appropriate to the ideal of the modern woman. The color scheme has a certain refinement. The walls are covered with gray Japanese grasscloth, and the hearth is of dull blue Grueby tiles with a brass hood".
The Arts and Crafts style that Stickley helped popularize in the United States 100 years ago is currently in a revival. Artisans and manufacturers again craft objects instilled with the principles of simplicity and harmony advocated by Stickley. To thoroughly understand the appeal, a visit to the exhibits and museum shop at Craftsman Farms, serenely posed amidst the relative cacophony of modern New Jersey, is requisite.
Please call 973-540-0311 for more information on tours and programming. Or click on the Stickley Museum website.
Part of the Morristown National Historic Park, the formal walled garden, 200-foot wisteria-covered pergola, mountain laurel allee and North American perennials garden was designed by local landscape architect Clarence Fowler.
Dedicated to preserving the heritage and history of the railroads of New Jersey through the restoration, preservation, interpretation and operation of historic railroad equipment and artifacts, the museum is open Sundays, April thru October.
Even today, if you needed a natural hideout—a really good one—Jonathan’s Woods could work.
The Millstone Scenic Byway includes eight historic districts along the D&R Canal, an oasis of preserved land, outdoor recreation areas in southern Somerset County
Paths of green, fields of gold!