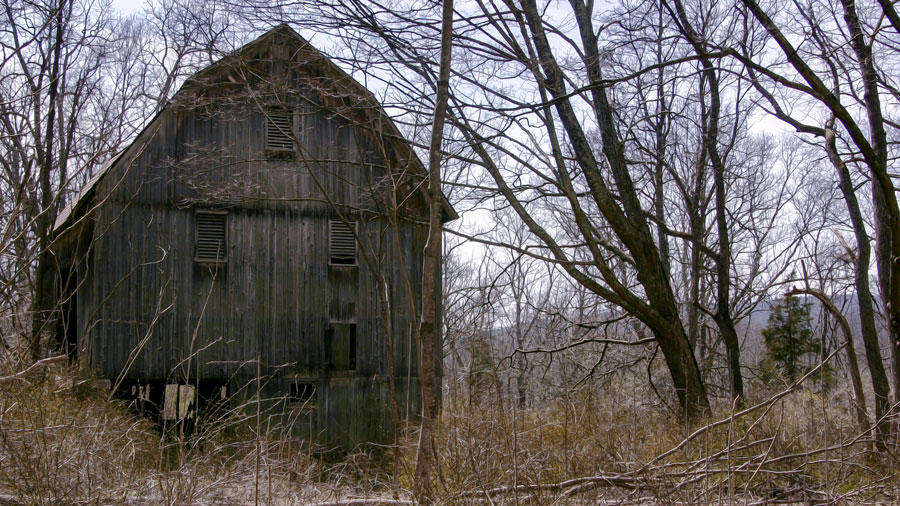
Barn people feel deeply when one of their beloved old farm structures disappears from the landscape. It is almost as if a part of their soul has left them. Barns form a deep part of their awareness of the past, a part of their cultural inheritance. Barns, they think, are integral parts of rural landscapes. Without them, something important is missing. The engine of bucolic trappings that is a barn allows us to “retreat” into times of years past. When so powerful an agent as a barn leaves the land, that thing that evokes so many feelings and sentiments of times gone by, such an event can even make us feel sadness and even, sometimes, grief. How can this be stopped?
It can’t. Not enough people care. They take barns for granted. Many think, “a barn is just a barn.” But, it is not a matter of looking at barns, it is a matter of seeing barns. A wise man once said, “It is not what we see, but what we see in it.” Barns are more than just accumulations of physical materials. If we care about barns, we care more than the sum total of their pure physical components. Barns occupy spaces where things happened. Can we imagine the conversations that took place when farmers and their spouses had plans as to where they would live and the exact spots they would build their barns? Both the locations of these buildings today, and their appearances, are records of decisions that these people made. Will we honor that?
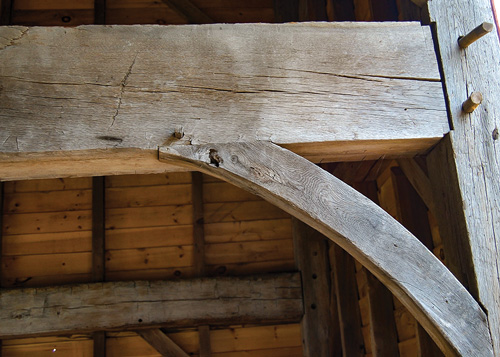
When the first settlements were made in the New World in much of the seventeenth century and into the eighteenth century, immigrants saw woodlands and trees like nothing they had ever experienced in the Old World. Trees in forests that covered countless thousands of acres grew tall and straight and provided all the timber resources that the first few generations of builders ever needed to build their pioneer era barns. Trees in old growth forests commonly grew three to perhaps four feet in diameter and sometimes more. Oak, both the white and red species, so common in the east, was favored by timber framers for its long, clear, straight grain. And it is because of oak’s durability and resistance to decay that so many historic barns still stand in our region. Some of the buildings likely required smaller wood dimensions than what full sized trees provided, such as some large branches or small diameter trees. But sometime starting in either the second or the third quarter of the eighteenth century, a good number of areas in the east saw well-established farmsteads with many tillable acres that required some fairly large barns. And old growth and second growth forests provided all the great timbers that were requisite in the building of most eighteenth century barns. It is the majesty of the architecture made from these timbers, and how they were joined together, that we find remarkable.
At first, trees were selected and then felled. Timbers were sometimes floated down rivers and creeks. An axe handled by deft hands transformed trees into beams in specific ways and later tenons and mortises, with pegged connections, were fashioned so that the timbers could be joined in a “holy wed-lock” manner. Do our imaginations transport us to places where we can see and sense these things? Can we picture in our minds the multitude of actions that led to the construction of timber frames? Can we envision other things such as stone basement walls being laid and stable wall doors being built, and staked mangers and mangers troughs being put into their proper places? Can we conceive of mow-stead walls and exterior walls and roof lath or wide roof boards being set down? Rafters needed to be positioned. Can we imagine the ceremonial tree in the “topping out” ceremony being nailed at the top of a rafter pair after all the barn pieces were put into their final resting spots?
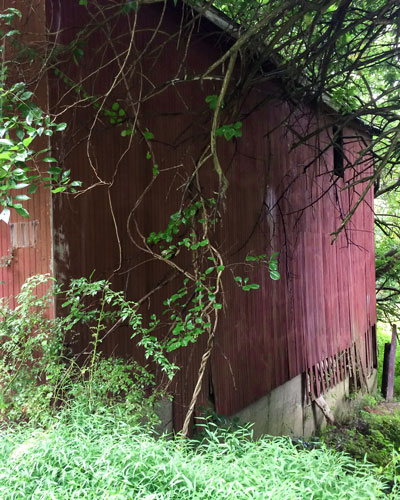
Time is the greatest enemy of barns. It is time that erodes barns from many places on earth. Those who care about the fate of barns are racing against time. Only since 1975, when I started to observe barns, many hundreds have disappeared from various landscapes—in New England, in New York, in New Jersey and in Pennsylvania. Time will go on in its forward march, but we can always make a conscious decision to record these structures. It is the single greatest thing we can do to preserve a barn. To physically preserve a barn may take many thousands of dollars to replace a leaky roof, or a falling away foundation or decrepit timbers. But then the barn can burn to the ground the following day without ever being recorded. Documentation is always the order of the day.
One thing that most people are not aware of, not even native New Jerseyans, is that the west central part of the state has the greatest diversity of barn types perhaps in the entire North American continent. Why? Because the area was a great crossroads of various cultural traditions, midway between the long-settled regions of New York and New England and then the rest of New Jersey and Pennsylvania and areas south and west; a melting pot of several prominent cultures. A mixture of German, Holland Dutch and English customs, and a pronounced blending of Old World craft traditions, produced a multitude of various barn constructions. There remain to this very day Dutch-American barns, Pennsylvania German forebay barns, swing beam barns, stone ground barns and English side wall entry barns. Especially with Dutch and German related structures, a riot of hybrid type barns appeared on the landscape.
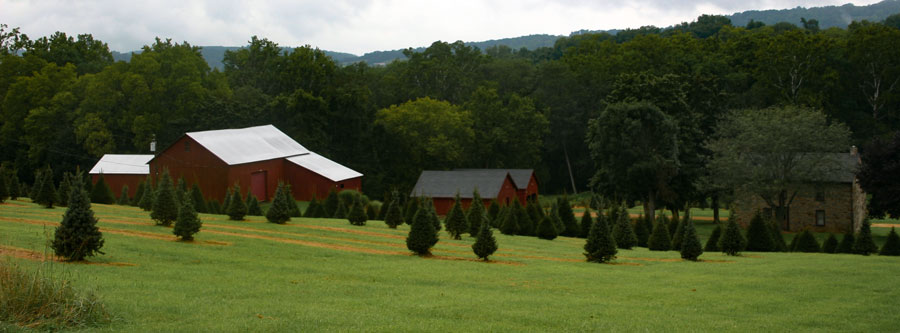
More than 150 years ago, they went truly ballistic with all kinds of barn building expressions. It seems that if specific arrangements of timbers could be theoretically conceived in various building designs, then these ideas would see completion in reality. Despite the enormous loss of barns across all landscapes on the continent in the past number of decades, the exceptional area of west-central New Jersey has not suffered an appreciable disruption of the basic imprint of barn builders of centuries past. Before barn study started to proliferate in the 1970s and 1980s in the east, not a person alive would have thought that west-central New Jersey held any very special distinction in North American barn building traditions. That idea has now been dispelled, and that rich and diverse tradition should be honored and celebrated. Many people, and even a number of local organizations, are doing just exactly that today.
The classic English Barn style is of one level only (ground barn form) with a main side wall wagon entry. This popular design was first employed by colonists in New England as early as 1630. The earliest examples are often close to forty feet long by thirty feet wide, and utilized particular construction techniques that essentially duplicated specific timbering of barns in England. In the early nineteenth century, more simplified versions of earlier construction designs were used, and they were more quickly executed. Although some pre-1775 barns have survived in New England, barns of the post 1800 era are much more common. Although they proliferated in certain areas of eastern New York state (including all of Orange County), English-settled areas south of Pennsylvania, and certain areas of New Jersey, they are not all that common in our part of the state.
Most English barns, even those erected well into the nineteenth century, were of three-bay construction. The middle bay was the wagon entry section of the barn where farm crops were unloaded into the side or end bays or mows. On the wagon bay floor, threshing was performed, where the separation of the seed from the chaff was done; this was the case from the mid 1600s onward for two hundred years. Another mow area appeared about ten feet above the wagon floor to supplement the crop storage areas in the end mows.
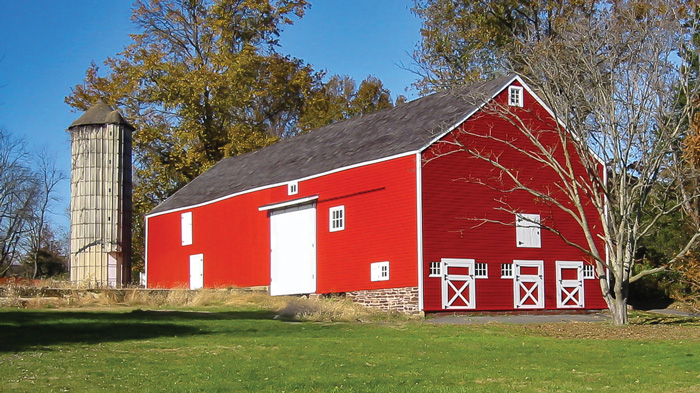
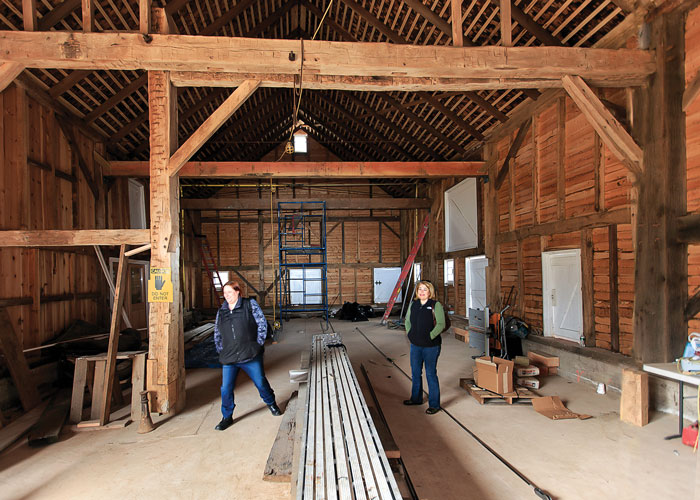
The Dutch-American barn is not to be confused with the barn type that is quite often called the Pennsylvania Dutch (forebay) barn which is not of Holland Dutch origin but is German in type. The true Dutch-American barn was built as early as the 1630s as surviving contracts attest to. These barns appear in the major eastern river valleys in twenty New York State counties and in ten counties in the northern half of New Jersey—and very rarely anywhere else. Derivative types and/or hybrid types were erected as late as 1880. About 750 barns or barn remnants remain in the two states, although some structures have been shipped out to other locations.
The Dutch-American barn may appear (most often) as a three-aisle structure and occasionally as a one-aisle building. Three aisle arrangements include a central aisle (or nave) and two side aisles. Aisles are longitudinally arranged sections of the barn – end wall to end wall. The Dutch-American barn is most often of one floor level and without a basement; therefore, they are true ground barns. Wagon entries appear on the end or gable walls and only occasionally on the side walls in certain barns that were erected as hybrid types. Internally, the major support structure consists of a series of transverse H-frames where each frame is composed of a large horizontal anchor-beam, two end posts and end braces. The posts are placed about ten feet from the side walls. The separation of posts in given H-frames varies in barns from sixteen to thirty-two feet. An average separation in the hundreds of three-aisle barns is about twenty-four feet. Cows were stabled at one side aisle and horses on the other. Threshing was done on the middle-aisle (nave) floor. Most barns are either three or four-bay structures but two, five and six bay barns are also known. One seven-bay barn and one eight-bay barn have also been identified.
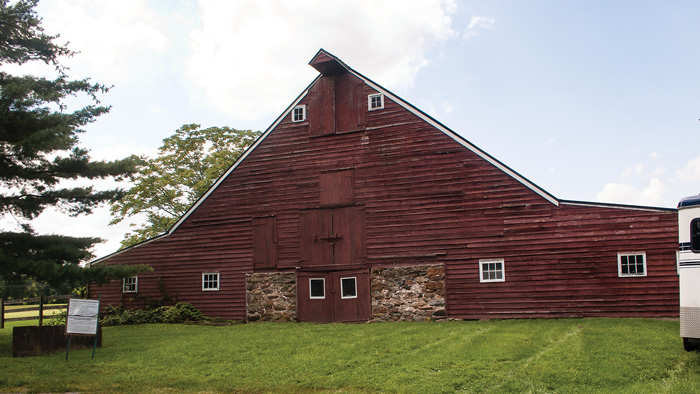
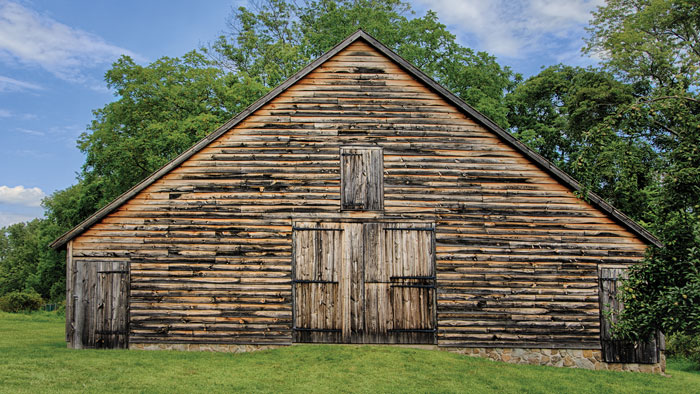
Since no European prototypes are known, it seems that the Swing Beam style of barn is an American invention by eighteenth century timber framers. There are a number of variations of this type; either three (usually) or four-bay structures, and either two-level banked structures or one-level ground barns. Bank barns are always two-level structures that were either built into a bank of earth. Or an earthen approach ramp was built at the rear of the barn so that loaded hay wagons could enter the upper floor level of the barn. The earliest swing beam barns are of one level. Although some may have been constructed before, the first swing beams of which we are aware were built around 1780.
A swing beam barn is denoted by the fact that one of the bents (framing units of timbers running from front to back) in a barn includes a very large horizontal beam stretching across the entire width of the structure, always adjacent to the wagon or threshing bay. Many swing beams are fourteen to twenty inches thick—one ground barn in west-central New Jersey has a twenty-six-inch high swing beam. No posts are ever seen below the beams; that is, they run free-span the entire widths of the buildings. The design apparently allowed farm animals to walk in certain pre-determined circular movements unimpeded below the beams. In some cases, tethered horses or other stock, in rotating around below the beams, stomped on various farm produce, effecting the separation of the seed from the chaff of the grains. Swing beams often appear in later or post-1820 Pennsylvania barns and pre-1830 ground barns in west-central New Jersey.
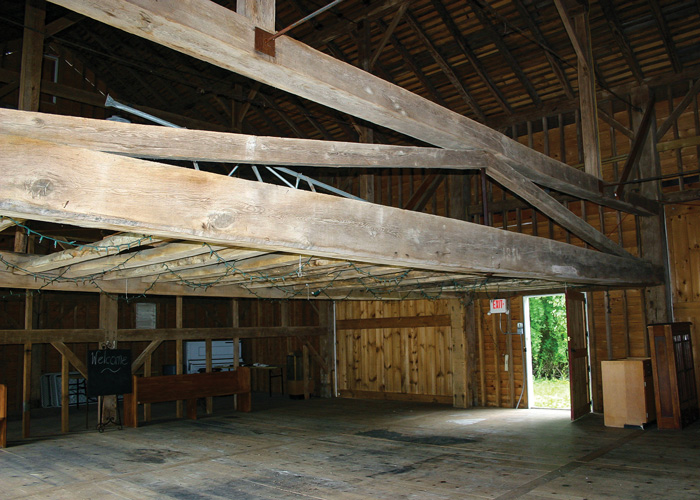
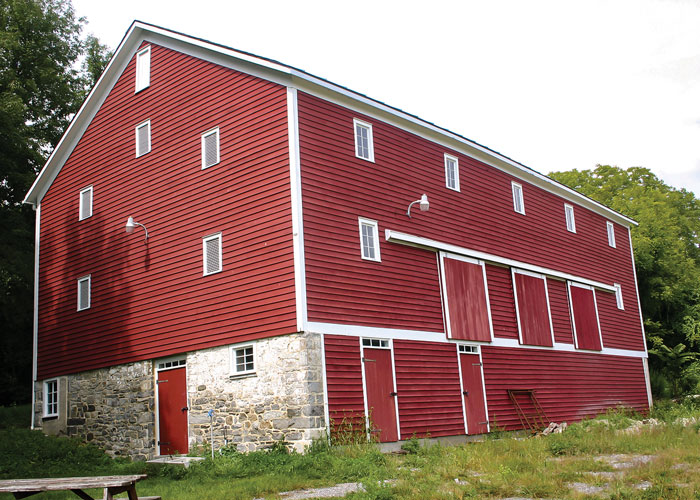
The Pennsylvania Forebay Barn is a two-level, banked structure. The forebay refers to the section of the cantilevered upper floor level at the barn front that extends over the stable wall. Perhaps four to five hundred of these barns exist in west-central New Jersey, with thousands more just across the Delaware River in southeast Pennsylvania where they originated.
The later built style of Pennsylvania forebay barns—or Standard barns—always have symmetrical roof lines with recessed stable walls on the basement level that create the upper level forebay configuration. The earlier style forebay barn or Sweitzer (of Swiss origin) has an asymmetrical roof line created by a distinctive front appendage or forebay. Although Sweitzers are very rare in New Jersey, Standard barns started to proliferate here after about 1820, where in most instances they likely replaced the very common one-level ground barns.
The upper floor level of forebay barns is for crop storage in the end bay mows and for threshing on the wagon bays. The basement was for the stabling of both horses at one barn side and cows at the opposite barn side. Staked mangers and mangers troughs were built for animals to feed from; but many of these elements have not survived in most forebay barns. Occasionally, sheep and other small animals were stabled in these basements.
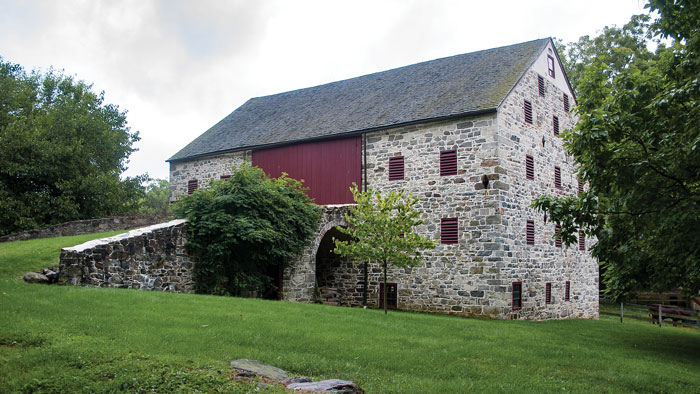
The great majority of Standard barns exist in Warren and Hunterdon County, but they can occur with some frequency in nearby areas. A few are known in Sussex County. Perhaps a hundred or so of these barns are of stone construction. These are the oldest barns of the type in the state. But the great majority are frame built, that is, above the stone constructed basement levels, they are frame built to the roof peak at the end walls. The frame barns were infrequently built before about 1840 or perhaps even 1850. They were erected for the remainder of the nineteenth century and then into the first two decades of the twentieth century.
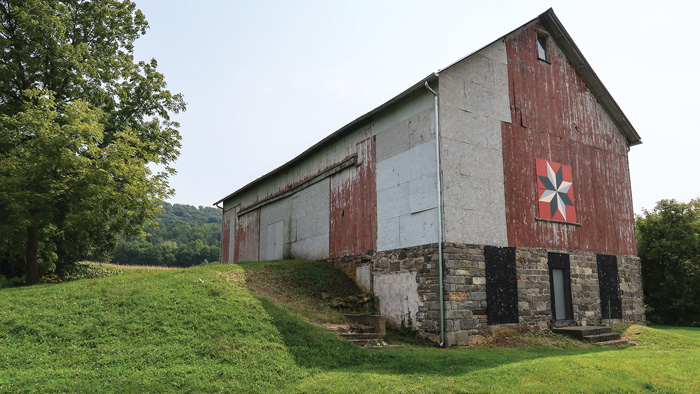
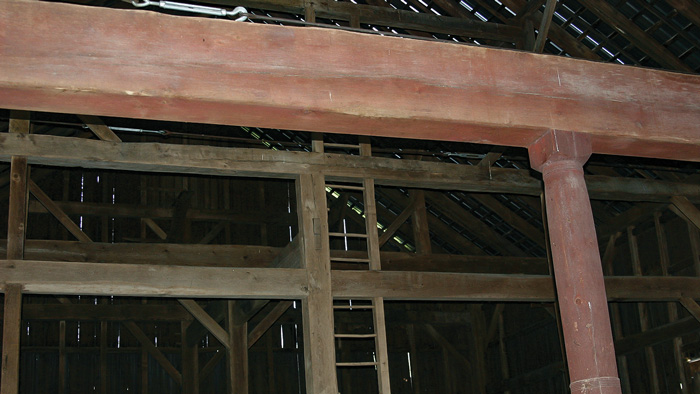
For many building professionals, saving barns has become a rewarding application of their skills, and the perfect integration between their passion for cultural history and respect for crafts developed by artisans over centuries of practice. One reason Flemington architect Chris Pickell decided to venture out on his own twenty years ago was because of his association with the New Jersey Barn Company, one of the first firms in New Jersey to recognize the potential for reconstructing barns, or at least their crucial elements, in new settings and applications. Pickell Architecture has since directed the disassembly of many historic barns and their reconstruction as public facilities, such as those at Bouman-Stickney Farmstead, Cushetunk Preserve (Ann Reno barn), Howell Living History Farm and others.
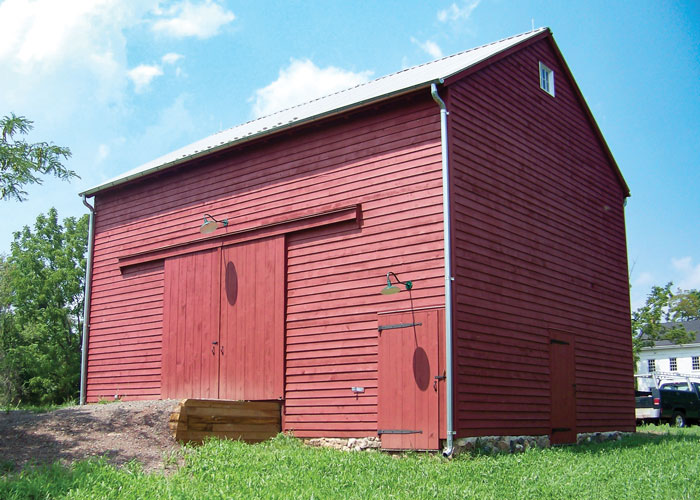
“Preservation used to be about Mt. Vernon, where important people lived,” says Pickell. “We’re trying to make preservation democratic, what was ordinary, but where the majority of people spent most of their time. But, he insists, “I’m not a preservationist. Things have to make their way in the world. House museums are fine, but people go in and never come back again. It’s a constant struggle. When you can find a reasonable adaptive reuse, it’s always better.” Pickell’s job is to find the best ways to reveal the timeless qualities of historic building styles, traditions and practices in modern day settings—homes, studios, even commercial buildings—while conforming to today’s requirements for plumbing, wiring, insulation, and all other aspects of housing codes. Often times, the essential components are found standing tall in a disused barnyard—the quintessential “fixer-upper.” There’s nothing like a room framed from towering hand-hewn white oak beams to convey the honest, simple aesthetic that people find so comforting.
Then there’s the field work. “Reading” an old barn takes years of study, practice and experience. For Adam Wengryn, his love for history and accomplished construction resumé has earned a fine reputation for his Belvidere company, Restoration Technologies of New Jersey. Adam can rattle off scores of timeworn structure—landmarks for the most avid of road scholars of our cultural landscape, many of which will find no recourse for their survival but to be dismantled and reborn as part of a “new” building. He also knows at a glance how each was put together, the intricacies of the joinery involved, and the condition of its fabric. His crew marks and disassembles, then reapplies the salvaged materials in whole or in parts employed in a wide variety of projects; perhaps a reclaimed timber ceiling or a series of complete barn bents reconstituted as the framework for a great room. Whether a barn is re-conceived as a rich man’s home or a community art center, it’s all the same to Adam. “We are lucky to have this diverse collection of architectural history within and around our state,” he says. “Take some time, learn and enjoy them before they are lost.”