That beauty frequently lies beyond the surface is tried and true wisdom. At first glance, even upon closer looks, THIS old house appeared to be just that: old, in disrepair, and of questionable construction. Yet an important artifact of local history perhaps significant even on a regional or national scale lay beneath a plain, tired farmhouse facade.

Exactly why the origins and significance of the house have been, until now overlooked, is unknown. The Everitt family had occupied the house for over one hundred years. Over the years, as the house became "modernized" the obsolete and out-of-date became obscured, covered-up, and ultimately forgotten. Although the house abuts an existing state historic district known as Millville, and the property originally belonged to the first founding families, no one realized that the house itself dated at least to the early 1800s. The Millville Historic District dates to the pre-Revolutionary War years, when Dutch and German pioneers created the settlement along the banks of the Delaware River in northern Sussex County. The current owners feel that there is ample evidence to date this home's origins as far back as the mid-late 1700s .

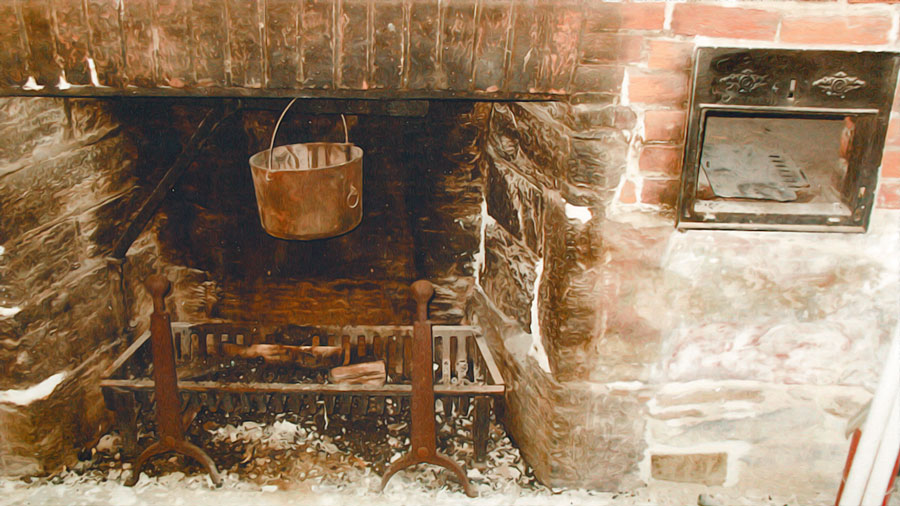
The current owner states that the house was "dumpy-looking" and in disrepair when he acquired the parcel several years ago. The historian for the Montague Association for Restoration of Community History (MARCH), Alicia Batko, describes a "plain, almost nondescript" farmhouse that "appeared to date to the early 1900s." The farmhouse gave no hint that anything of significance was hidden in the structure. Local community members had little interest in the house, and some people believed that the owner might be better off tearing it down. After investigating the extent of the major repairs which would need to be completed, the owners decided that what existed was "more salvageable than not", and furthermore, was worth saving.
The removal of decrepit asbestos shingles had uncovered forged nails, and the original clapboard siding which was coated with a white residue that proved to be a lime/buttermilk mixture used to whitewash the home. These discoveries indicated that the house held more than met the eye, and further exploration revealed hand-hewn beams, the original framework, a unique Dutch-oven, original stone fireplaces, hand-blown glass window panes sealed with beeswax glazing, wood flooring, wainscoting, and horsehair plaster walls. Under the layers of plywood, linoleum, and other modern materials, existed the original craftsmanship of a home centuries old.
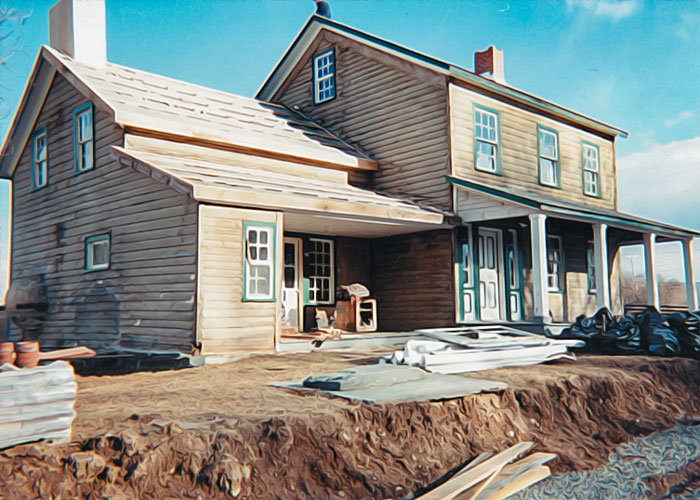
Recognizing the history contained in the house, the owners felt obliged to restore the structure with as much historical accuracy as possible. Suddenly, instead of demolishing a derelict structure, they found themselves painstakingly attempting to preserve what remained from eras past. Members of MARCH became intrigued with the efforts at the home, and began working with the owners to research its origins. A much different profile than that of an average, common 1900s-style farmhouse began to emerge; one of a precious artifact saved from oblivion.
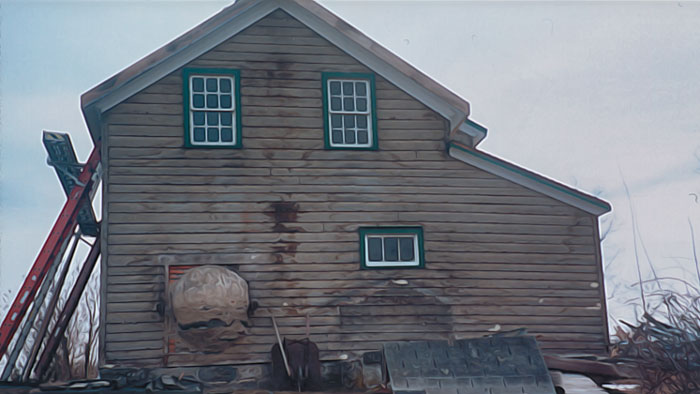
Examination of building materials, construction characteristics, and deeds and other documentation reveal that the oldest cellar section actually dates back to the 1750s, while two additional sections appear to have been constructed in the 1790s and the early 1800s. As the owners began to restore the home to reflect this Early American period of architecture, they researched not only the materials such as the horsehair plaster which they had replicated in order to patch the walls, but also the furnishings and implements of daily living which would complete the Early American decor. They were delighted to find ledgers, schoolbooks, and other documents from previous occupants in the attic. These written accounts of history have proven invaluable not only in detailing information about the home and its past owners, but also about the surrounding community. Much of this documentation was donated to MARCH to further their research of the Millville historic district, and to enhance the knowledge of life in the region.
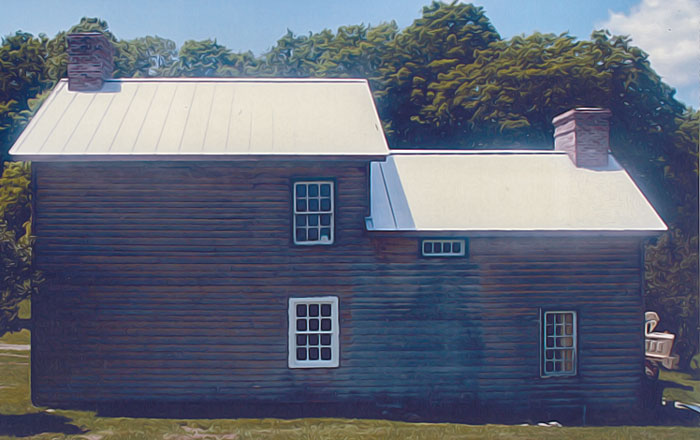
Aside from the original craftsmanship exemplified throughout the home's structural details, and the treasure of information contained in the belongings of the previous occupants, the property itself has proven to be a further link to local history. The property contains the "upper dam" which once controlled the water that flowed into ponds along Shimer's brook, powering the grist and sawmills crucial to the local economy. A maple tree that is over 300 years old, shown on original land deeds in the Millville district, sits on the property. A grove of white pine and hemlock also distinguishes the land and may be connected to the Yale School of Forestry. In an era when vistas of forest and rolling mountainsides were endless in their beauty, this grove was visible from the Pinchot estate in Milford, Pennsylvania, and Gifford Pinchot is believed to have been behind the planting of the grove. Existing outbuildings, as well as old foundations, add to the historic allure of the setting. Tales of Indian raids and of Revolutionary War encampments have come to light, and only add intrigue to the property and surrounding area. Land records show that only three families prior to the current owners had previously held title to the land: the Brinks, the Shimers, and the Everitts. Many Shimers and Everitts proved to be prominent members of the local community. Some held local town and county offices, some were the first known physicians in the region, and some served as Captains or medics in the early wars which shaped our nation: the French and Indian War, the Revolutionary War, and the Civil War.
This is the story of a house whose walls held unexpected treasures , buried behind 200 years of change, recovered by chance, and restored through diligence. As handmade craftsmanship became passe and prohibitively expensive; the house "devolved" into a seemingly common, insignificant structure. Yet through close investigation by those not inclined to accept things at face value, an intrinsic piece of history remains today.
As one contemplates the history so perilously close to being lost here in the northernmost reaches of Sussex County, one must also wonder what may have already passed, with no longer a trace, in this rapidly developing, once rural outpost in New Jersey.
Follow the tiny but mighty Wallkill River on its 88.3-mile journey north through eastern Sussex County into New York State.
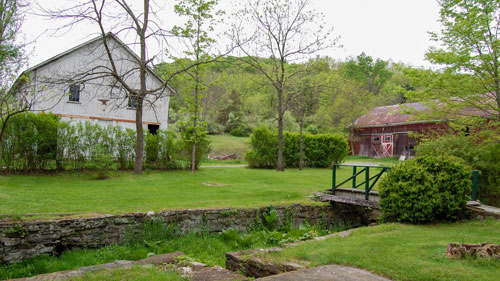
Peters Valley shares the experience of the American Craft Movement with interactive learning through a series of workshops. A shop and gallery showcases the contemporary craft of residents and other talented artists at the Crafts Center... ceramics, glass, jewelry, wood and more in a beautiful natural setting. Open year round.
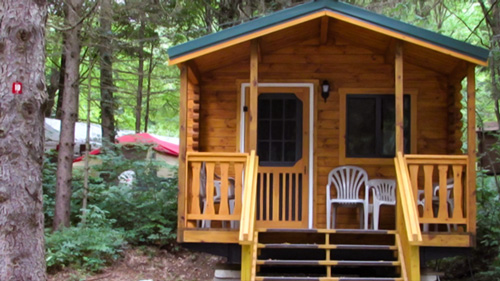
Located in Sussex County near the Kittatinny Mountains the camping resort offers park model, cabin and luxury tent rentals as well as trailer or tent campsites with water, electric and cable TV hookups on 200 scenic acres.
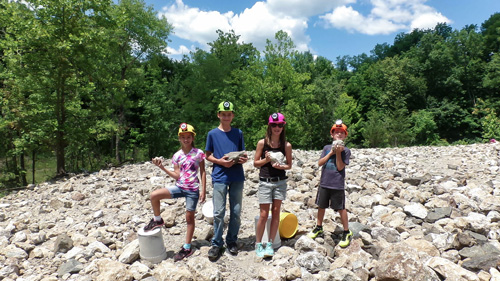
“The Fluorescent Mineral Capitol of the World" Fluorescent, local & worldwide minerals, fossils, artifacts, two-level mine replica.